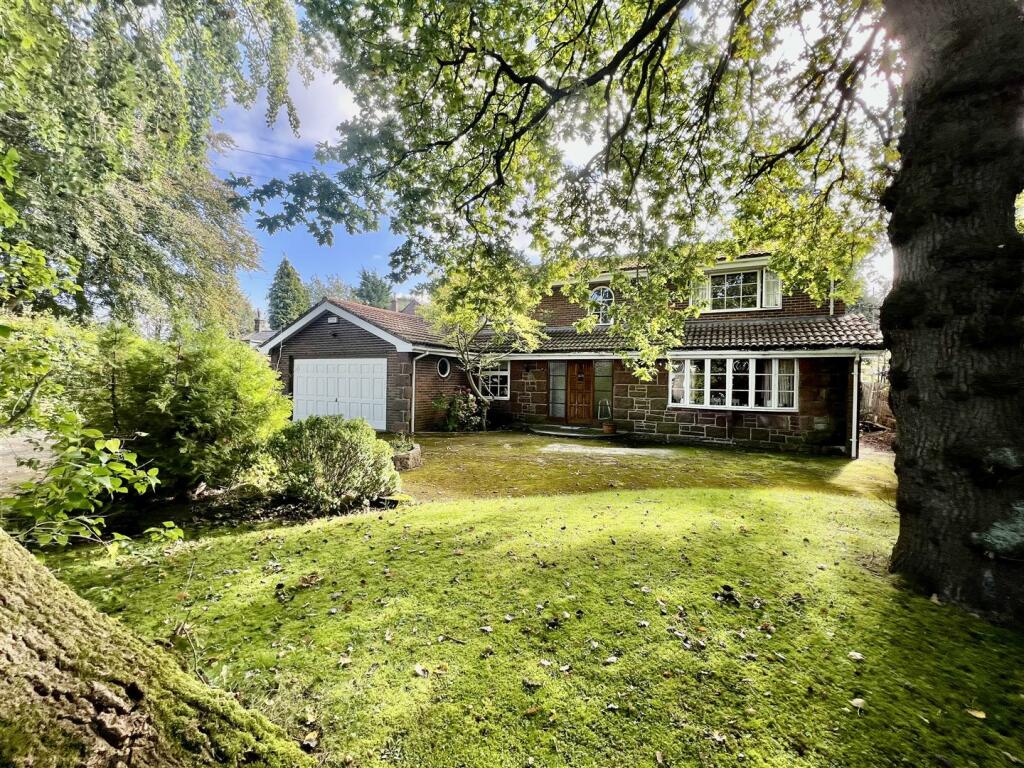Premier Luxury Homes
4-bed detached family home | Brimstage Road | Heswall | Wirral

Key Particulars
- £699k
- 4-bed detached
- Train Station Nearby
- Double Garage
- Master Bedroom En-suite
- Brand New Gas Boiler
- Near Beaches
- Spiral Staircase
- Feature Fire Place

Four-Bedroom Detached Family Home with Southerly-Facing Garden in Highly Desirable Heswall Location
Premier Luxury Homes is delighted to present this impressive four-bedroom detached family home situated on the prestigious Brimstage Road in Heswall. Just a short stroll from Heswall town center, this property enjoys an enviable location near schools, a park, and various local amenities.
Brimstage Road offers exceptional convenience for commuters traveling across the Wirral, to Manchester, Liverpool, Chester, or North Wales, thanks to its close proximity to the M53 and Chester High Road.
This home boasts stunning and unique features including sandstone walls, beamed ceilings, a spiral staircase with a galleried landing, exposed brick walls, and many other charming characteristics. It has been a beloved family residence for many years!
Key Features of the Accommodation Include:
- Ground Floor: Entrance hall, spacious lounge, W.C., a cottage-style kitchen with a dining area, and a study/playroom along with a separate office.
- First Floor: Four double bedrooms, including one with an en-suite, and a family bathroom.
Externally, the property benefits from a large driveway, an integral double garage, and a generously sized private rear garden that faces south.
To arrange a viewing, contact Premier Luxury Homes via email.
Accommodation Details:
Front Entrance: Limestone tiles, exposed brick feature wall, radiator, power points, and a spiral staircase.
Lounge (4.42 x 5.62 m / 14’6″ x 18’5″): Beamed ceiling, tiled flooring, sandstone fireplace, double-glazed windows and patio doors, radiator, power points, and TV point.
Study (2.74 x 4.7 m / 8’11” x 15’5″): Double-glazed window to the front, radiator, and power points.
W.C.: W.C., wash hand basin, and double-glazed window.
Kitchen (4.06 x 4.09 m / 13’3″ x 13’5″): Cottage-style with central island, wall and base units, tiled flooring, exposed brick feature walls, inset sink, radiator, power points, double-glazed window, and door to utility room. Feature archway leading to:
Dining Area (4.13 x 4.02 m / 13’6″ x 13’2″): Tiled flooring, window to the front, radiator, power points, door to garage, and access to:
Playroom/Office (3.07 x 4.7 m / 10’0″ x 15’5″): Sliding door to the garden, radiator, and power points.
Utility Room: Space for washing machine, dryer, and fridge freezer, with door leading to the garden.
First Floor:
Bedroom One (3.40 x 4.09 m / 11’1″ x 13’5″): Windows, fitted wardrobes, radiator, and power points.
En-Suite: Shower, low-level W.C., and wash hand basin.
Bedroom Two (3.99 x 2.72 m / 13’1″ x 8’11”): Window to the front, radiator, power points, and integral wardrobes.
Bedroom Three (3.99 x 2.72 m / 13’1″ x 8’11”): Window, radiator, power points, and integral wardrobes.
Bedroom Four (3.99 x 2.72 m / 13’1″ x 8’11”): Window to the front, radiator, and power points.
Family Bathroom: Shower, freestanding bath, his and hers wash basins, towel rail, and windows.
External Features:
Front: Spacious driveway with a lawned garden and mature trees that enhance the property’s curb appeal. Side access to the rear garden.
Rear: Southerly-facing garden with patio and a large lawned area.
Contact Premier Luxury Homes today to arrange a viewing of this extraordinary property!